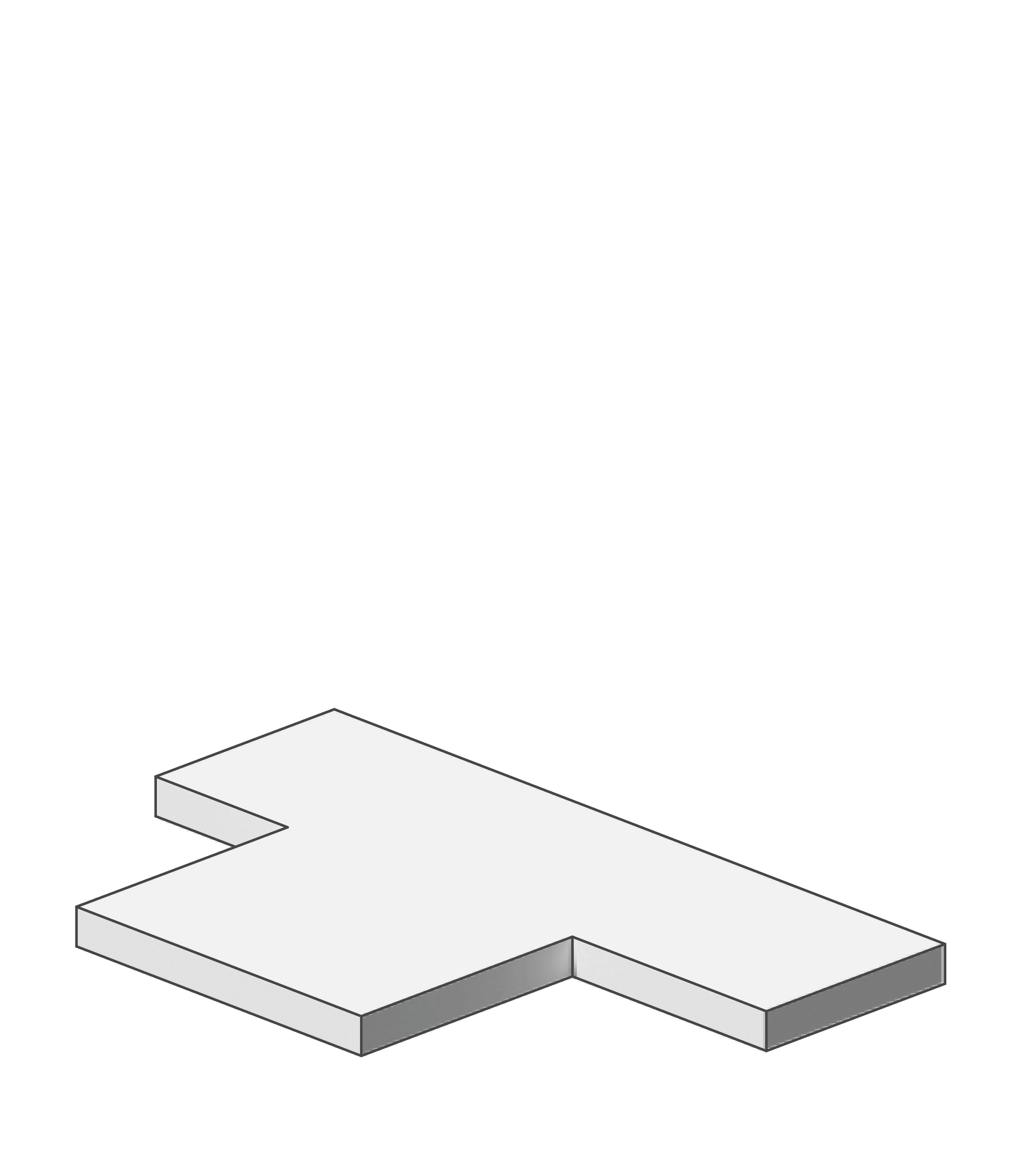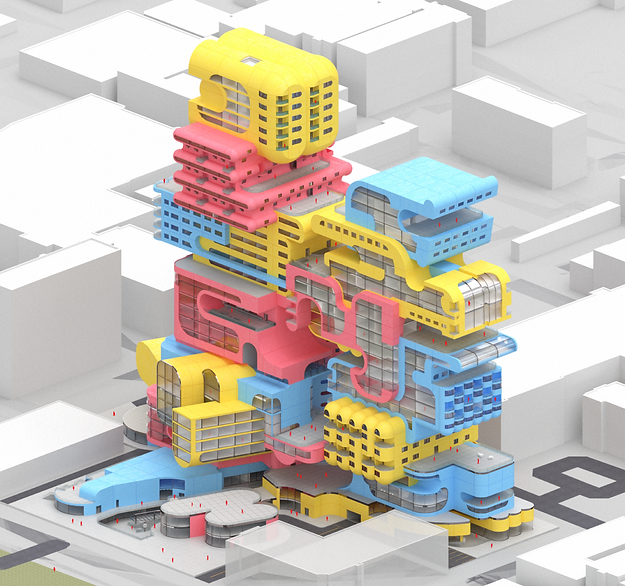SOFT LANDING
• Year/Term: 4th Year/ Winter & Spring 2022 (Cal Poly LA Metro)
• Instructor: Stephen Phillips
• Site: MacArthur Park, Los Angeles
• Use: Residential, Commercial, Social Services, & Hotel
Dissimulation Study
In the initial formal exploration, stacking of massing determines the basic topological quality of the object. Subsequently, void space is introduced to break the massiveness in the process of vertical accumulation. The form is then intervened by "soft objects" -- geometries derived from cylinders and capsules.
_%E5%B7%A5%E4%BD%9C%E5%8D%80%E5%9F%9F%201.png)
_%E5%B7%A5%E4%BD%9C%E5%8D%80%E5%9F%9F%201.png)
-02.png)

-04.png)
-05.png)
-05.png)


Site Research
The building site is across MacArthur Park in Los Angeles with an existing Metro Station underground. The surrounding area has been occupied mostly by immigrant populations with lower income and is considered a renters’ market compared to the entire Los Angeles City.


Population Median Household Income
2010 2018 2010 2018


Racial Demographics Race & Ethnicity
2010 2018 2018



Average Household Size Housing Unit Occupancy
2018 2018


Form & Program
Derived from the previous Dissimulation Study, the formal language and process include these "soft objects" landing on each others, which are referred to as 17 different "types." Ideally, each "type" would contain different program, and the program dispersal would thus create a sense of city within a building. To further organize the program, however, the 17 "types" are sliced horizontally into 7 clusters that individually accommodate similar program.


17 types
7 clusters & program


Softness
The visual softness from either the colors or the form represents itself as a welcoming anchor point to the site. Inside the building, there is also softness in terms of hierarchy. Boundaries among programs are eliminated and dynamic dialogues are encouraged. The transitional nature of the program (eg. transitional housing, social services, urgent care, etc.) provides a "soft landing" to the local communities that are without immediate social support as well.



Ground Floor Plan



6th Floor
15th Floor
21st Floor





Circulation & Site Access
Open Space





